ഒന്നല്ല, ഈ വീട്ടിൽ രണ്ടു പ്രധാനവാതിലുണ്ട്! ചുറ്റും കൗതുകം നിറയ്ക്കുന്ന കാഴ്ചകൾ

Mail This Article
മലപ്പുറം പെരിന്തൽമണ്ണയിലാണ് ഡോക്ടർ ദമ്പതികളായ രാഹുലിന്റെയും പ്രിയയുടെയും പുതിയ വീട്. മോഡേൺ കന്റെംപ്രറി ശൈലിയിൽ ഒരുക്കിയ വീട്ടിൽ നിരവധി കൗതുകങ്ങളാണ് ഒരുക്കിയിട്ടുള്ളത്. ഫ്ലാറ്റ്- ബോക്സ് ആകൃതിയിലാണ് എലിവേഷനെങ്കിലും രണ്ടുവശത്തുനിന്ന് വ്യത്യസ്ത രൂപഭംഗി വീടിന് ലഭിക്കുന്നുണ്ട്. അതിനുകാരണം വീട്ടിലേക്ക് രണ്ട് പ്രവേശനവഴികളുണ്ട് എന്നതാണ്.
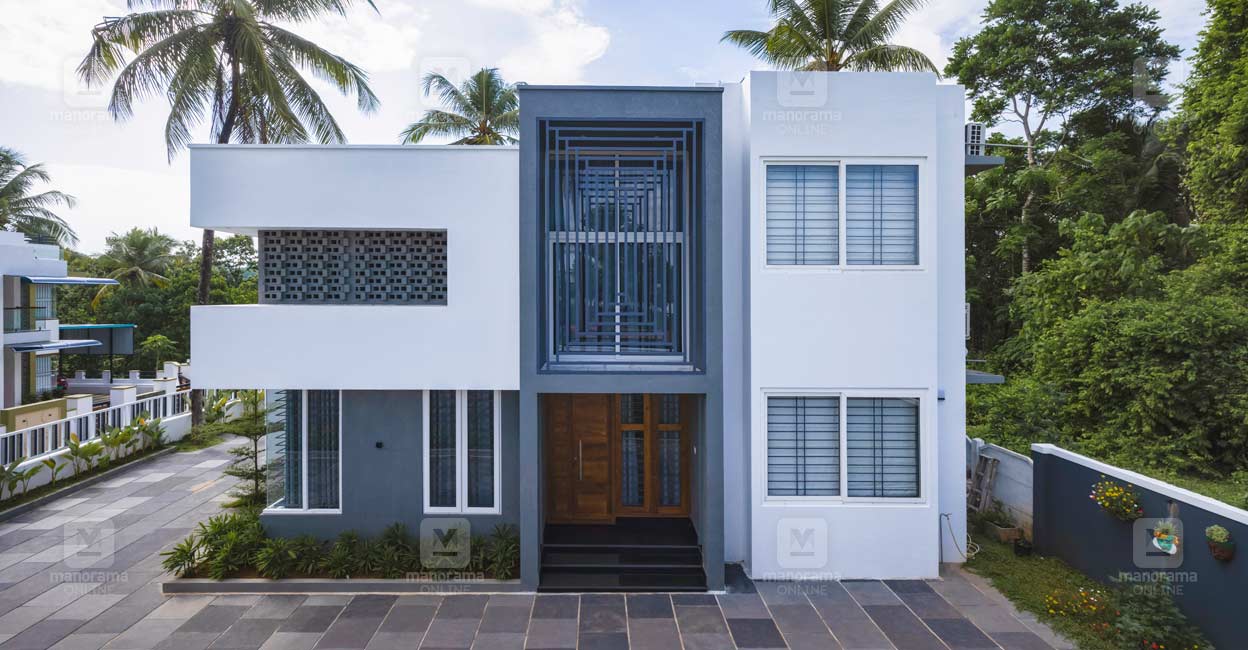
വെള്ള നിറത്തിന്റെ തെളിമയിലാണ് പുറംഭിത്തികൾ. രണ്ടു പ്രവേശനവഴികൾ ഉള്ളതിനാൽ വീടിന് രണ്ടു പ്രധാനവാതിലുണ്ട് എന്നതാണ് കൗതുകം. സിറ്റൗട്ട്, ലിവിങ്, ഡൈനിങ്, കിച്ചൻ, വർക്കേരിയ, രണ്ടു കിടപ്പുമുറികൾ, ബാത്റൂം എന്നിവയാണ് താഴത്തെ നിലയിൽ. മുകളിൽ രണ്ടു കിടപ്പുമുറി, ബാത്റൂം, ബാൽക്കണി എന്നിവയുമുണ്ട്. ചതുരശ്രയടിയാണ് വിസ്തീർണം.
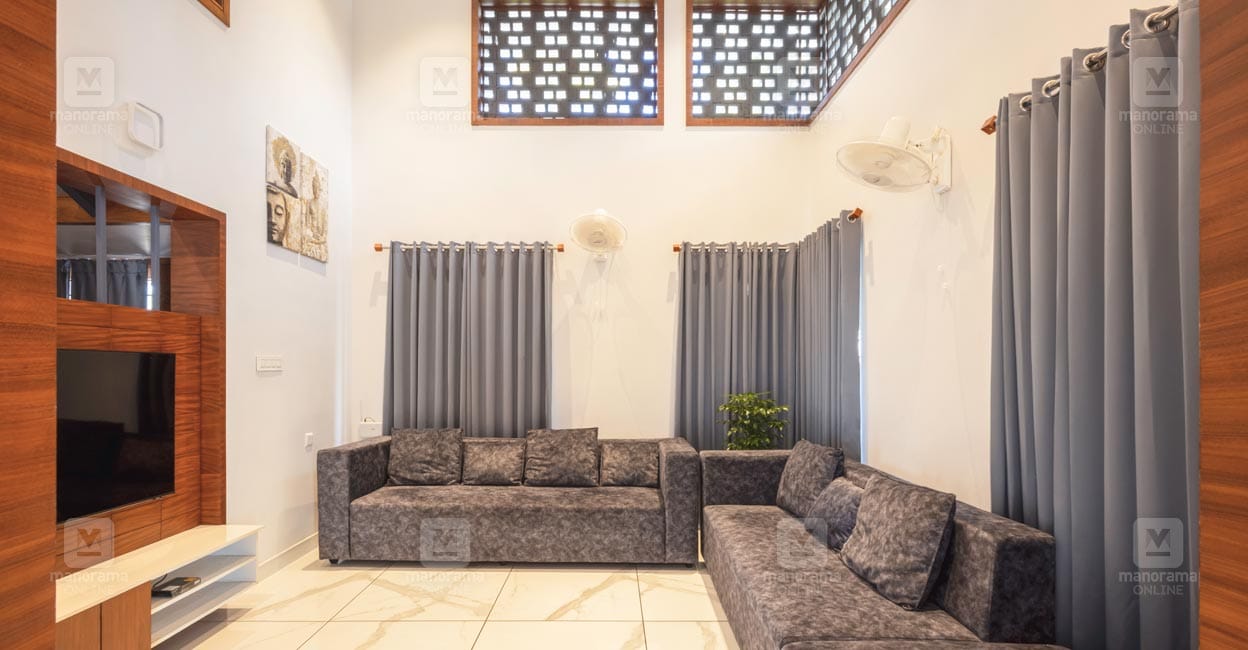
വൈറ്റ്- വുഡൻ തീമിലാണ് കിച്ചൻ ഡിസൈൻ. നിലത്ത് വുഡൻ ടൈൽ വിരിച്ചു. പ്ലൈവുഡ്+ മൈക്ക ഫിനിഷിലാണ് ക്യാബിനറ്റ്. കൗണ്ടറിൽ നാനോവൈറ്റ് വിരിച്ചു.
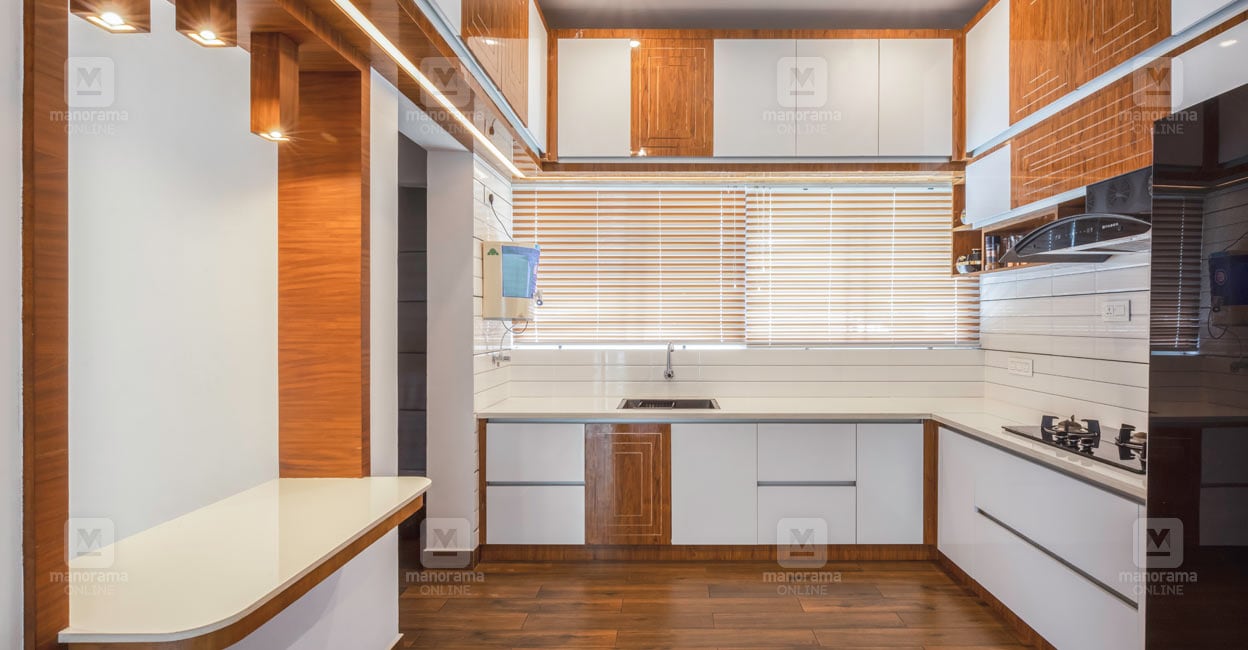
തുറന്ന മേൽക്കൂരയുള്ള കോർട്യാർഡാണ് വീട്ടിലെ ഹൈലൈറ്റ്. ഒരുവശം ജാളി ഭിത്തിയാണ് ഇവിടെ. അധികസുരക്ഷയ്ക്കായി മേൽക്കൂര ഗ്രില്ലിട്ടു. ബുദ്ധപ്രതിമയും ഇൻഡോർ ചെടികളും ഇവിടം ഹരിതാഭമാക്കുന്നു.
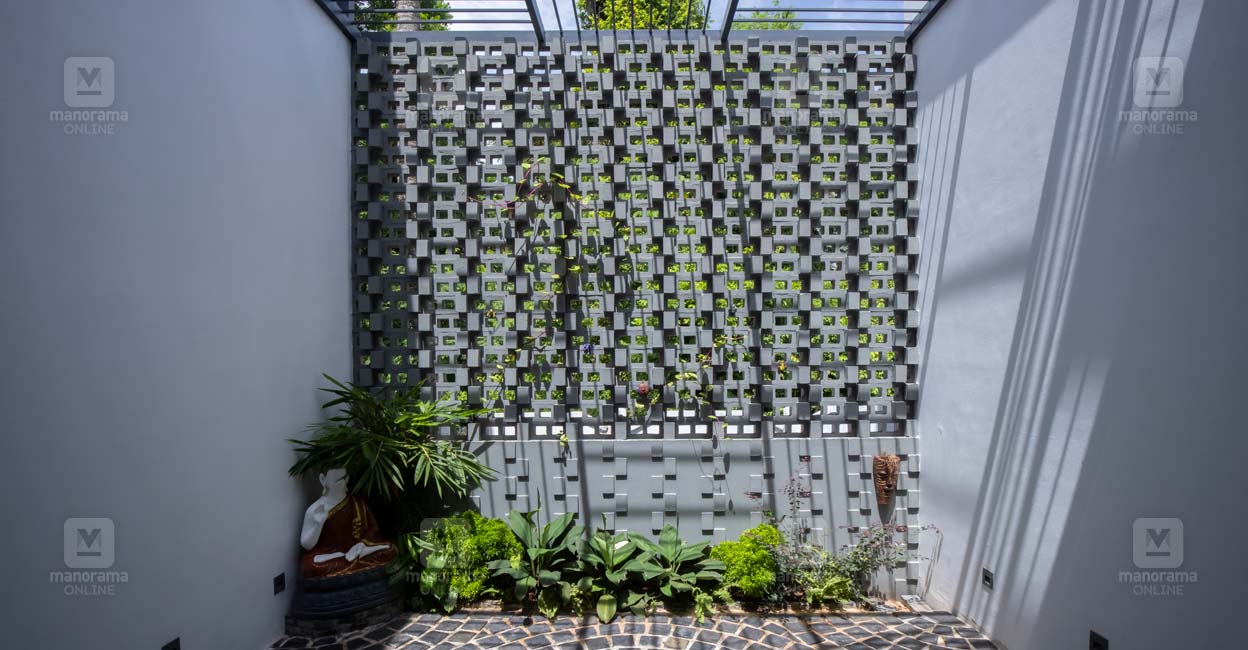
ലളിതസുന്ദരമായാണ് കിടപ്പുമുറികൾ. കടുംനിറങ്ങളുടെ അതിപ്രസരമില്ല. അറ്റാച്ഡ് ബാത്റൂം, ഫുൾ ലെങ്ത് വാഡ്രോബ് എന്നിവ അനുബന്ധമായുണ്ട്.
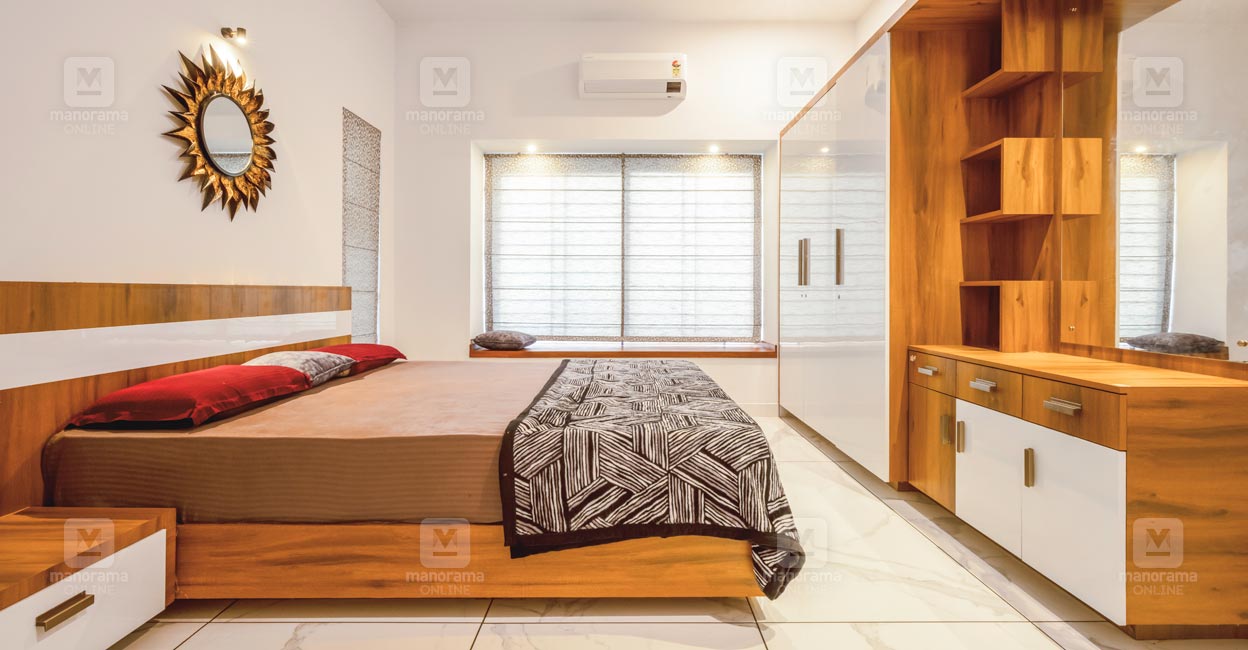
ഡബിൾ ഹൈറ്റിലാണ് ഫോർമൽ ലിവിങ്. ഇത് വിശാലതയുടെ അനുഭവമേകുന്നു. ഒരുവശം ബെഞ്ചും മറുവശം കസേരകളുമുള്ള ഡൈനിങ് സെറ്റാണ് ഇവിടെയുള്ളത്.
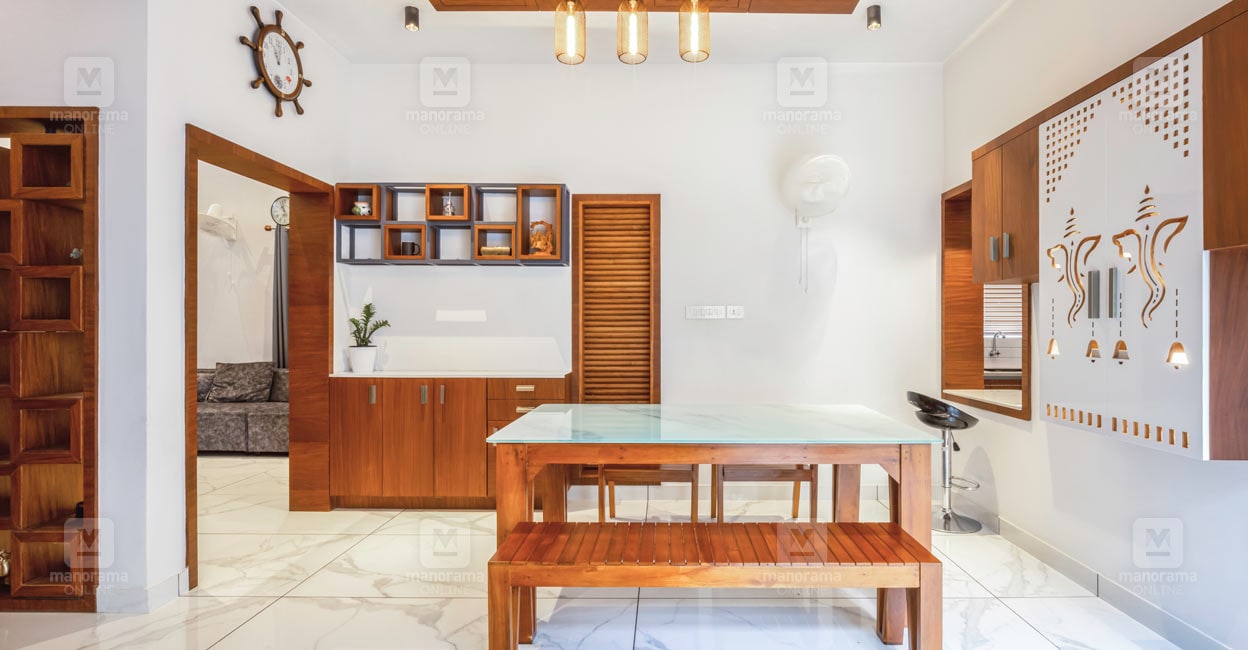
മെറ്റൽ+ വുഡ് കോംബിനേഷനിലുള്ള സ്റ്റെയർ കയറിയെത്തുന്നത് അപ്പർ ലിവിങ്ങിലേക്കാണ്. വ്യത്യസ്ത പാറ്റേണിലുള്ള ടൈലുകളാണ് ഇവിടെ ഭംഗിനിറയ്ക്കുന്നത്.
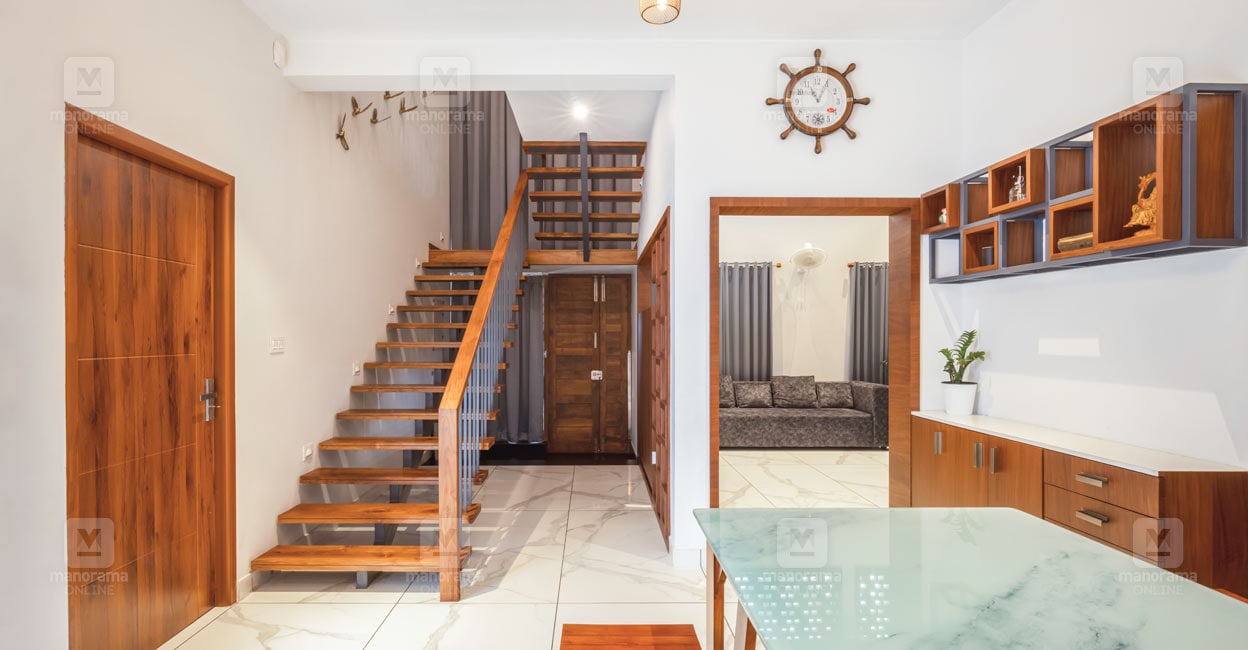
രാത്രിയിൽ എലിവേഷനിലും മതിലിലുമുള്ള ലൈറ്റുകൾ കൺതുറക്കുന്നതോടെ വീടിനുചുറ്റും സുന്ദരമായ മറ്റൊരു ആംബിയൻസ് നിറയുന്നു.
Project facts
Location- Perinthalmanna, Malappuram
Plot- 10 cent
Area- 2680 Sq.ft
Owner- Dr. Rahul, Dr Priya
Architects- Sarath, Swaroop
TSquare Architects, Calicut
Y.C- 2023





